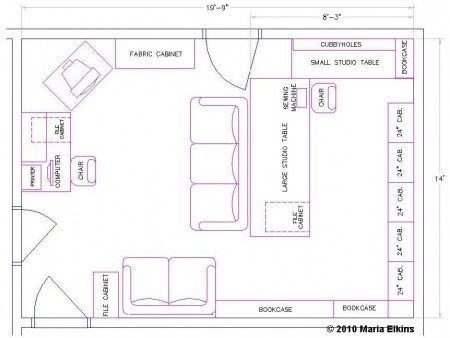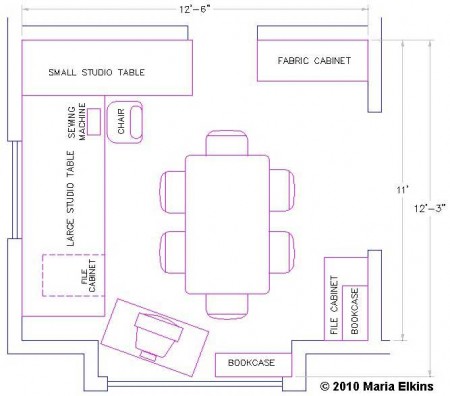Melly commented that my studio space looks huge. Well, as I said in my May 4 post, I really am thankful for all the space I have to spread out now! I thought it might be interesting to show you a floor plan of where I work now, and where I used to work.
For seventeen years I did computer drafting for an engineer, so I already had these drawings on my computer. I know, I’m weird. In 2005 we moved into our present home. Before we moved, I actually measured the house and drafted it out so I could plan what renovations needed to be done and where furniture would go. Many years before that, I had drafted out the home we were living in. There’s something I love about floor plans. I think it dates back to when I was a kid and I used to read my mom’s Good Housekeeping magazine. I always loved those little floor plan drawings and the photographs of home renovations.


I think what I like better about my current space is that I have so much more storage and everything is light, bright, and white, which probably helps to compensate for not having a window.